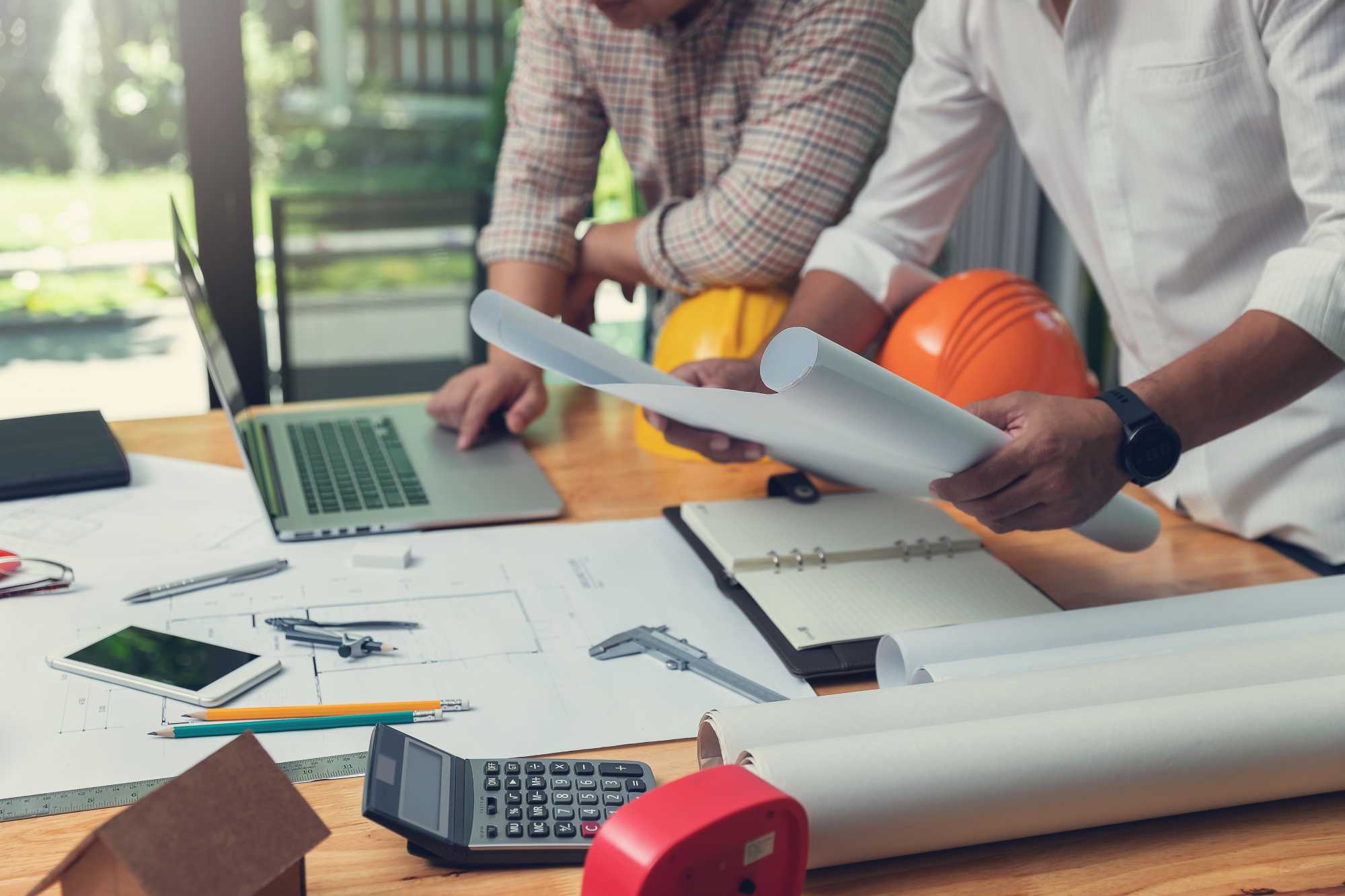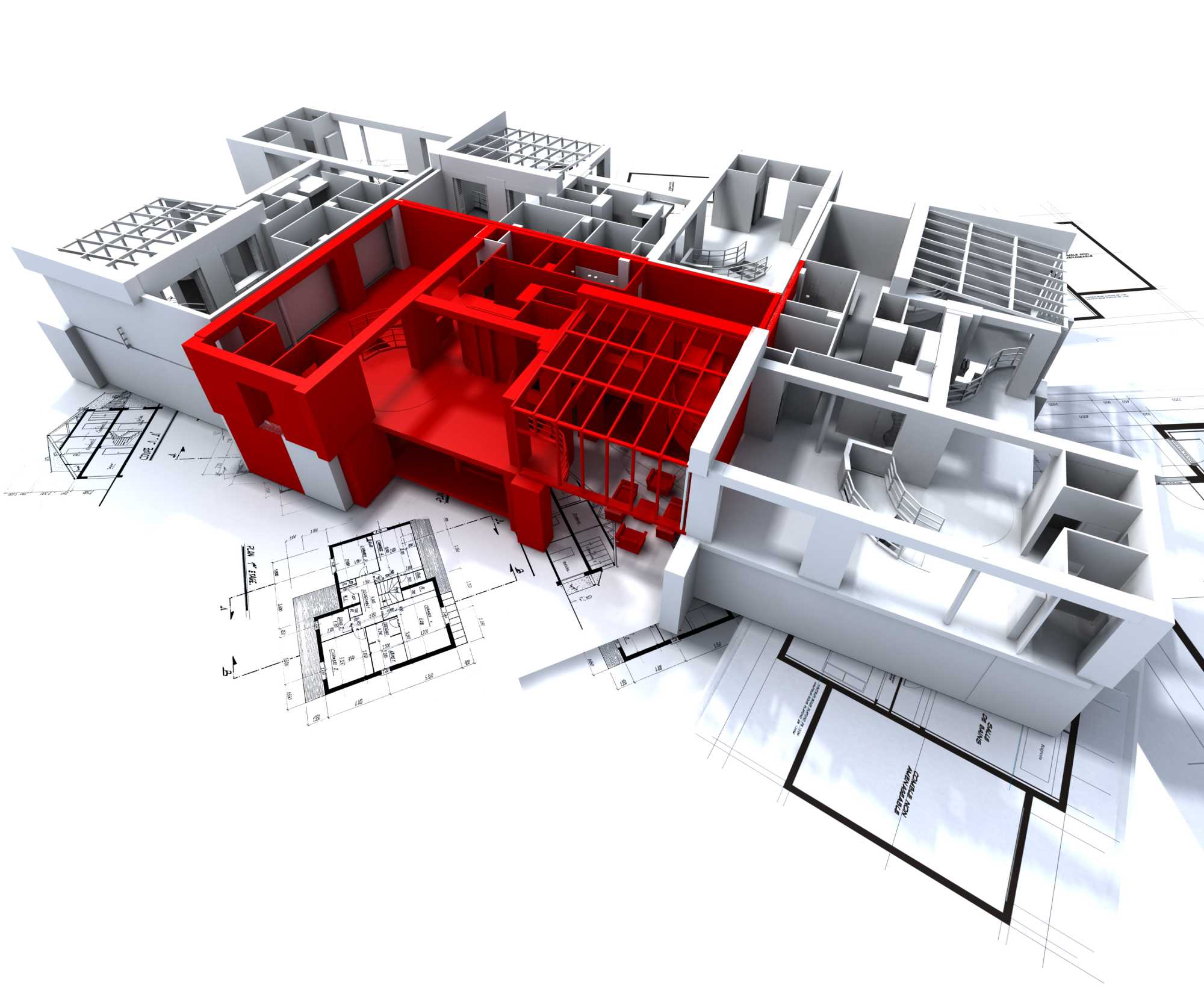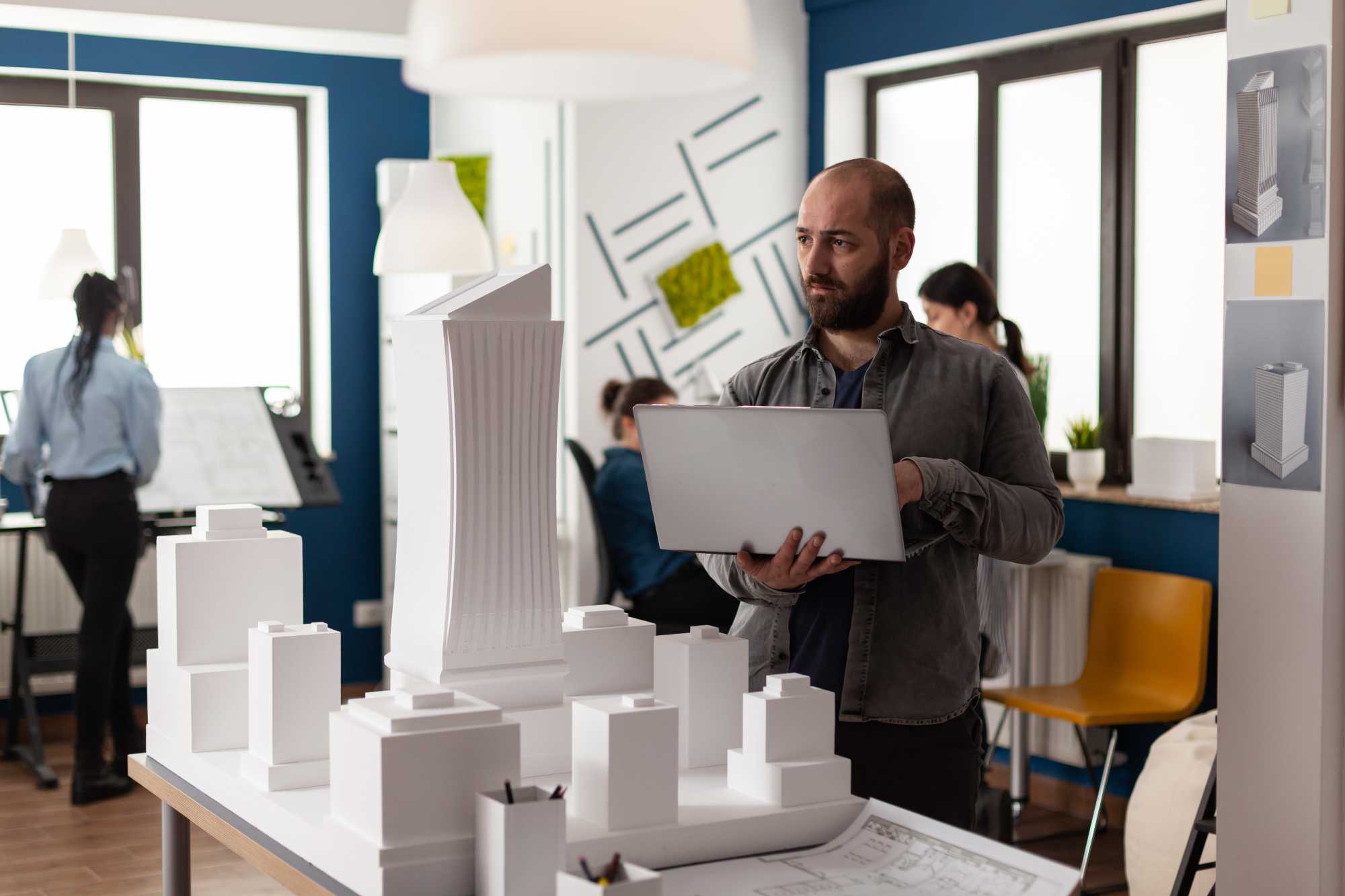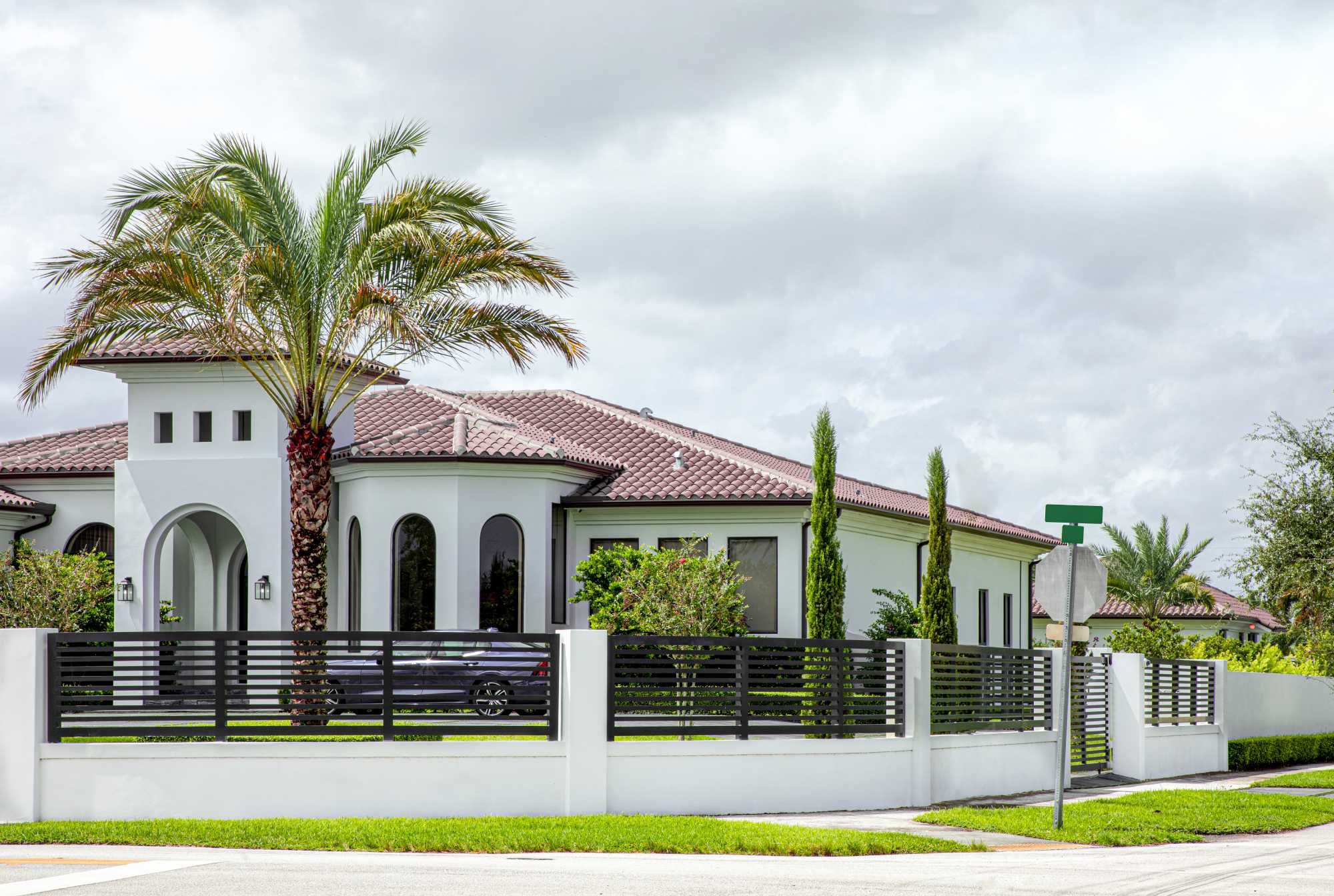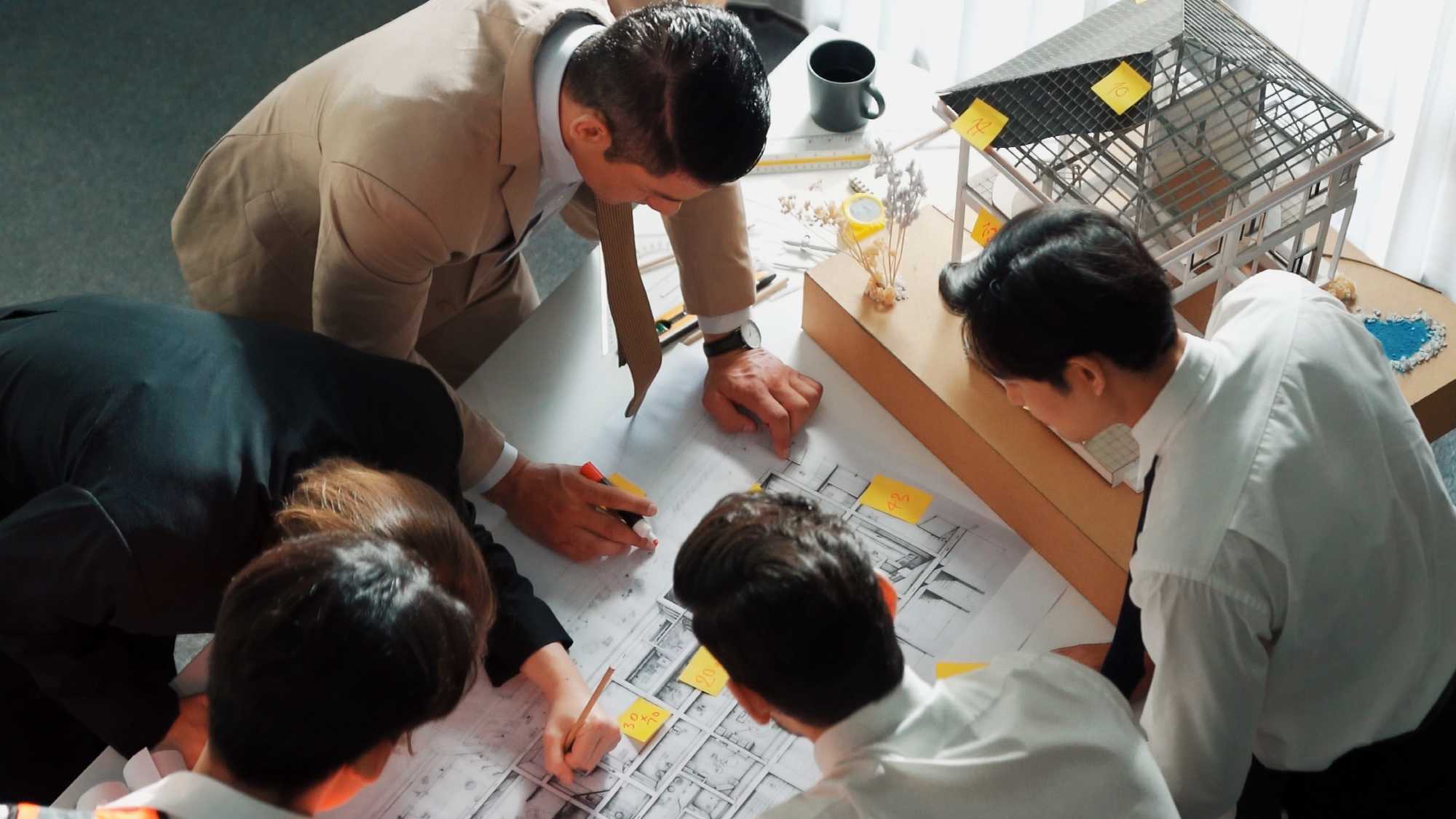Simple Planning Permissions Drafting
At AJH Design & Construct, we offer Simple Planning Permissions Drafting to ensure your project moves forward without unnecessary delays. We understand the complexities involved in obtaining planning approval, which is why our team works closely with you to prepare clear and professional drawings that meet all local council regulations. Our approach streamlines the application process, ensuring your project gets the green light as quickly as possible.
With extensive knowledge of zoning laws and local planning regulations, we take the guesswork out of the process. We make sure that every detail of your planning application is in line with the required standards. Whether it's a small renovation or a new build, we help minimize the chances of rejection, ensuring your designs are fully compliant with the relevant guidelines.
Our goal is to make the planning phase as simple and stress-free as possible for our clients. We work collaboratively with you, understanding your vision and ensuring that your designs meet all regulatory requirements. From start to finish, we provide ongoing support to ensure your project is off to a successful start with all the necessary approvals in place.
